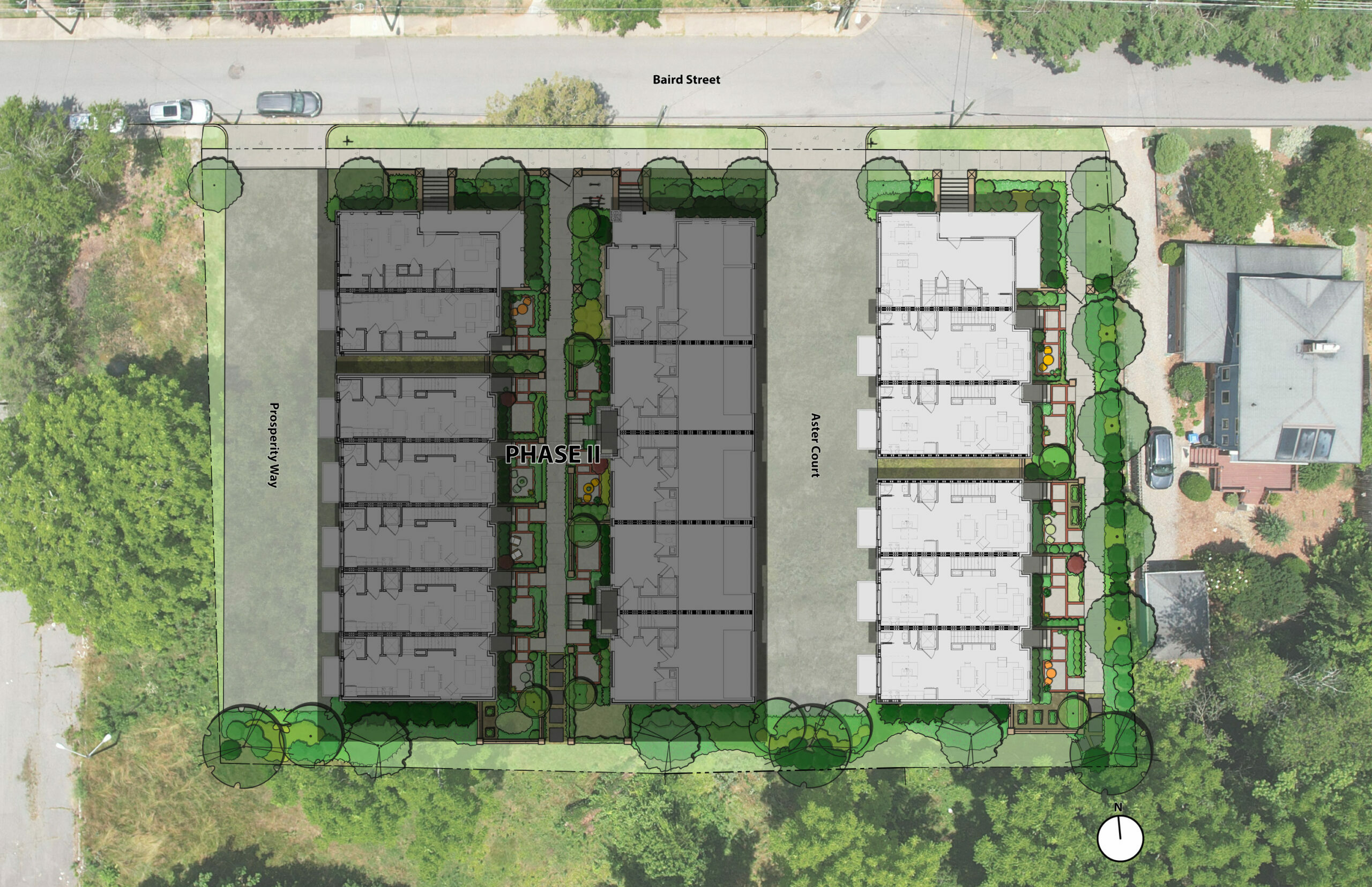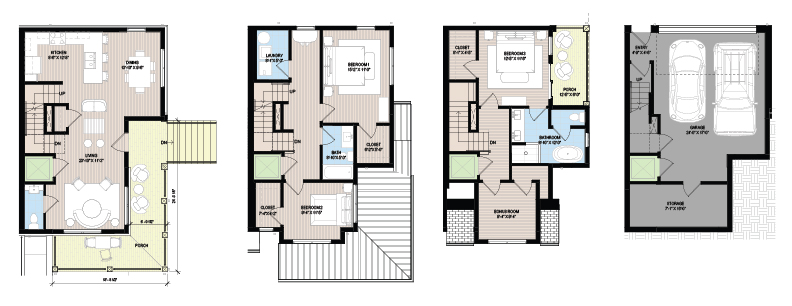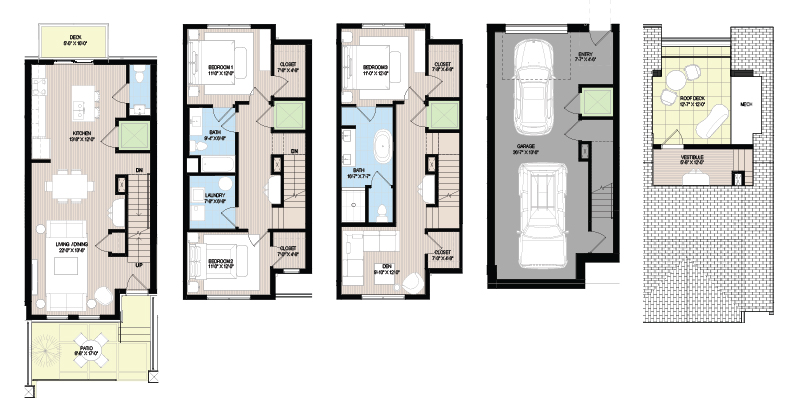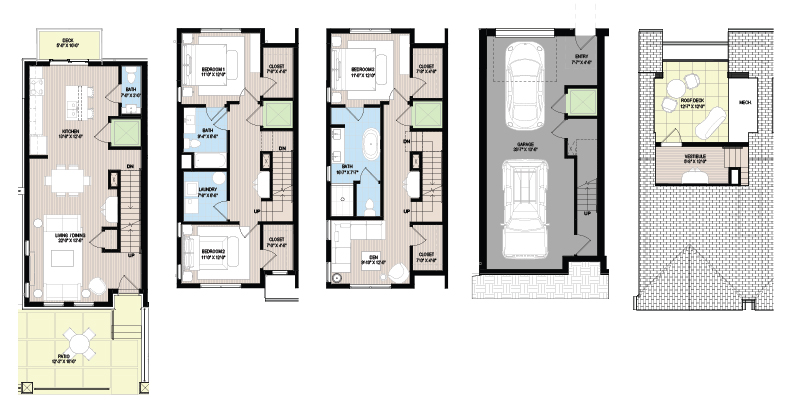SITE PLAN & MODELS

WELCOME to ASTER COURT
Welcome to Aster Court, a new townhome community nestled just 0.5 miles from the vibrant heart of downtown Asheville. Located in the historic Chestnut Hill neighborhood, Aster Court offers a unique blend of modern convenience and classic charm.
Experience the best of both worlds with our prime location. Enjoy the tranquility of tree-lined streets and wide sidewalks, all within walking distance of Asheville’s bustling downtown. Chestnut Hill is renowned for its picturesque streetscapes, featuring Colonial Revival, Queen Anne, and Victorian-style dwellings from the 19th and 20th centuries.
Our townhomes at Aster Court are thoughtfully designed to harmonize with the historic aesthetic of Chestnut Hill, while providing all the contemporary amenities you desire. Each home features spacious, open floor plans, high-end finishes, spacious outdoor living spaces, and secure parking, ensuring both style and sustainability. Pricing starts in the $900,000’s.
Living in Aster Court means more than just a home; it’s a lifestyle. With its historic charm, friendly community, and proximity to downtown Asheville’s cultural, dining, and shopping scenes, you’ll have everything you need right at your doorstep. The community is close to popular spots like Jettie Rae’s, The Chop Shop, City Bakery, Mamacita’s Taco Temple, Starbucks, Harris Teeter, Trader Joe’s, and Whole Foods.

- (828) 782-5588
- mills.coin@allentate.com
- 40 Biltmore Ave, Asheville, NC 28801




